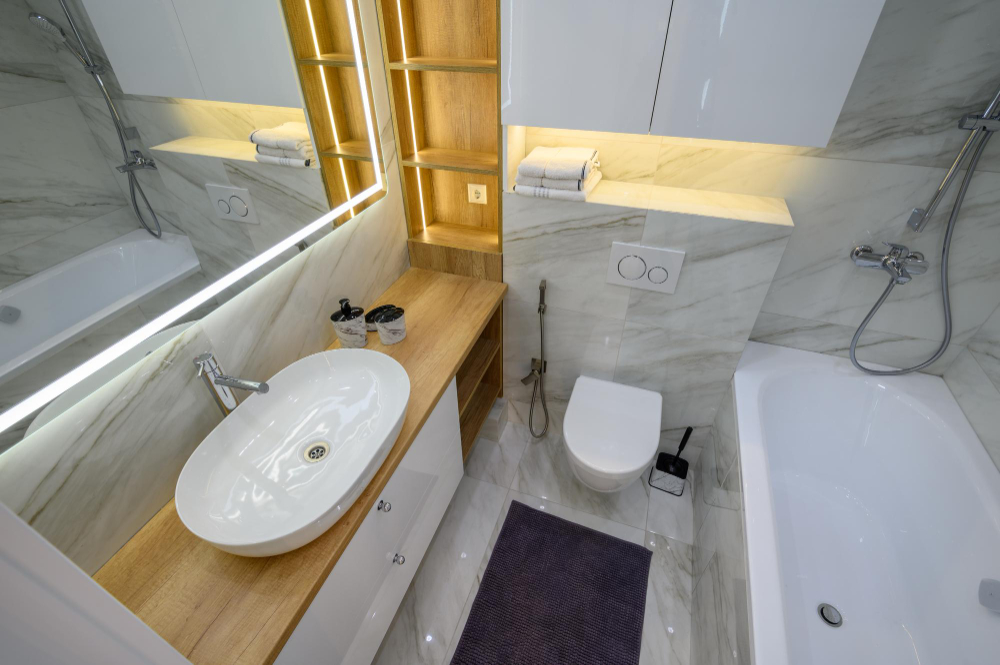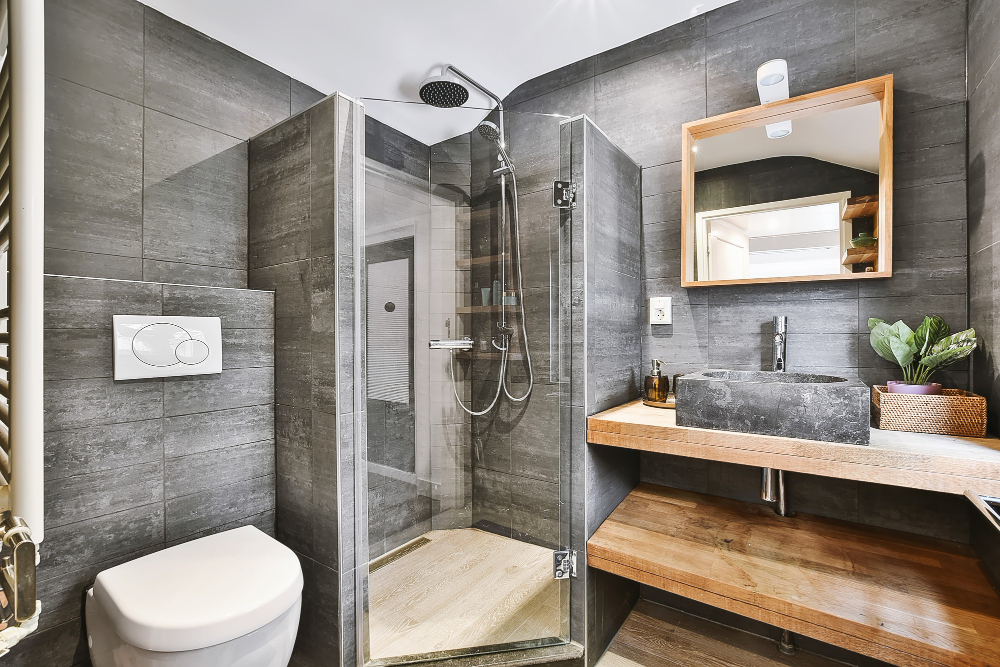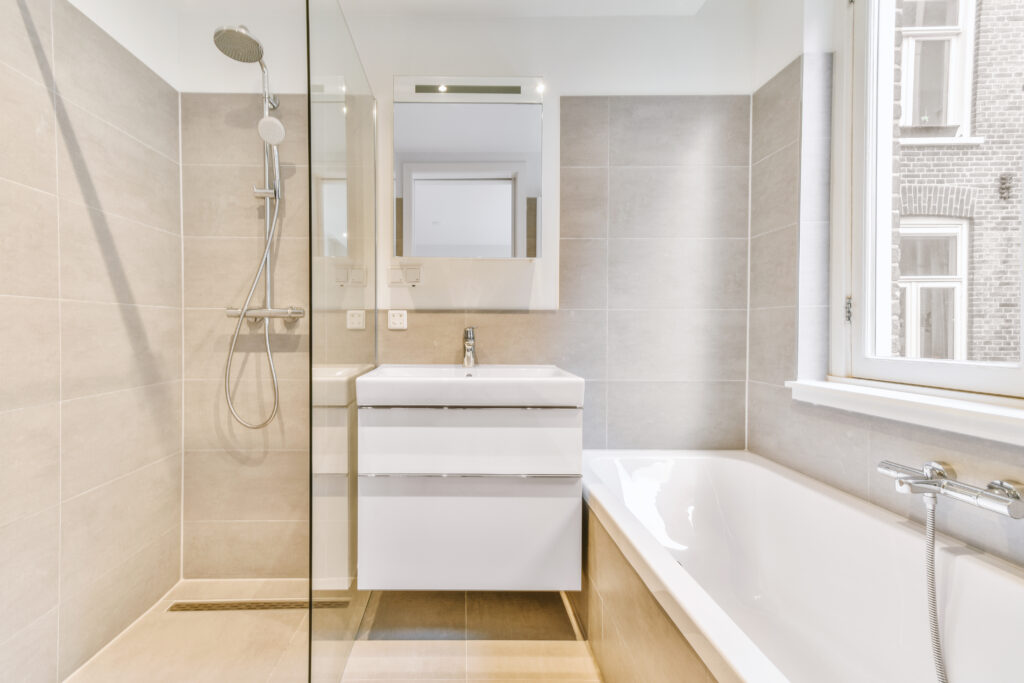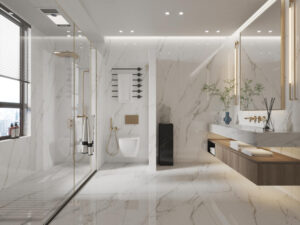There’s a quiet kind of luxury in a space that feels just right—not oversized, not overdone, but perfectly intentional. That was our goal with our small bathroom remodel: to turn a tight, dim room into a bright, breathable retreat full of understated beauty and smart function.
You don’t need square footage to design a space that feels elevated. You need vision, restraint, and a little inspiration. Here’s how we reimagined every inch—and why it’s now our favorite room in the house.
☀️ Let the Light In
Natural light is the greatest design tool you don’t have to buy. But in small bathrooms, it’s often in short supply.
Our original bath had a single, small window blocked by bulky blinds and dark tile that soaked up every ray of sun. We replaced it with a frosted, larger-pane window that maintained privacy while tripling the light flow. Soft white walls (we used a warm matte) reflected every bit of it, making the room feel instantly more expansive.
A tip from our designer: skip heavy curtains or shades. Instead, opt for sheer linen panels or window film to keep the brightness and the privacy.


🎨 Choose a Soft, Simple Palette
Color impacts how we perceive space. Dark tones can be moody and cozy—but in a small bathroom, they can feel heavy. We leaned into a minimal, tonal palette: creamy whites, soft grays, and natural textures like blonde wood and matte brass.
The result? A calm, collected look that lets your eye flow from wall to floor without visual interruption.
We chose a floating oak vanity with a white quartz top and paired it with a single, oversized mirror. No frame. No fuss. Just clean lines and light bouncing everywhere.
🧱 Rethink Tile for Maximum Impact
In a small bathroom, tile is more than function—it’s an opportunity for a design moment.
Instead of busy mosaics or high-contrast patterns, we opted for vertical stacked subway tiles in a soft off-white glaze. The vertical orientation subtly lifted the eye, giving the illusion of more height and openness.
For the floor, we went with large, matte-finish porcelain tiles in a soft stone tone—fewer grout lines means less visual clutter and easier cleaning.
🚿 Make Every Fixture Count
When space is limited, functionality becomes essential—but that doesn’t mean sacrificing beauty.
We installed a glass walk-in shower with a zero-threshold entry. Not only is it elegant and modern, but it makes the entire room feel wider by eliminating divisions. A built-in niche with marble herringbone detail added a gentle layer of texture without overpowering the design.
We also swapped the old double-handle faucet for a streamlined, single-handle brass fixture—less visual weight, more charm.
🧺 Edit, Then Edit Again
Small bathrooms demand discipline. Every item should serve a purpose—and look good doing it.
We added simple open shelving above the toilet for rolled towels, a small vase of eucalyptus, and two linen baskets. The medicine cabinet was recessed for a flush, minimalist look. The counter? Clear, aside from a hand-thrown ceramic soap dispenser and a candle.
Less truly is more when every inch counts.
✨ The Transformation
Our small bathroom remodel wasn’t about blowing out walls or adding space. It was about finding beauty in what we already had—and making it shine.
Today, it’s filled with soft morning light, natural textures, and quiet elegance. It feels like a breath of fresh air every time we step inside. Calm. Clean. Complete.
💬 Call to Action
If you’re dreaming of a more beautiful bathroom but feel limited by space, start with light. Then layer in thoughtful design, natural textures, and pieces that truly matter.
Need help transforming your small bathroom into a serene sanctuary? Our design team is here to guide you from concept to completion—one clean, lovely inch at a time.




